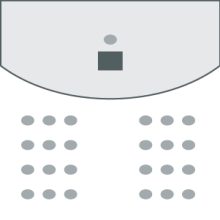Event Room L&M - BJC St. Peters Rooms
Room Setups Available
Minimum Capacity
Maximum Capacity
Library Branch
Room Description
Meeting Room and Event Space located in the Commons at the Spencer Road on the second floor of the Spencer Road Branch. Easily accessible from the side entrance facing Boone Hills Drive.
Standard set-up for this room is a combination of the Classroom and Banquet set-up, if no change is needed choose "Standard".
Equipment
2 DVD/Blu Ray Players, Sound System, 2 Overhead Projectors, 2 Retractable Screens, 4 Handheld Microphones, 2 Lavalier Microphones, 2 Podiums, 3 Rolling 3' x 6' Caterers' Tables, Caterers' Kitchen
Seating
24 Rectangle Tables, 21 Round Tables, 400 Chairs
Not all room set-ups will accommodate the maximum room capacity.
Layouts available for this room include:
Standard - Capacity 96 (half classroom and half banquet layout)
Lecture - Capacity 380
Banquet - Capacity 160
Open Room - Capacity 400
The reserving organization shall ensure that the Commons at Spencer Road Event Rooms are left in a professional manner (e.g. wet sink area and tables are clean, the coffee pot is cleaned and unplugged, trash is deposited in appropriate bins, and the chairs are returned to the original positions).




